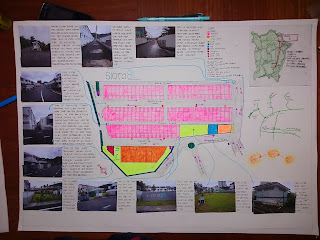PROJECT 5: SENSE OF PLACE: NEIGHBOURHOOD & COMMUNITY

All man-made structures must be designed to suit the people, climate and site where it is located. A house for instance, should be designed not only with its occupants’ needs in mind, but must also consider its surrounding environment and the larger community. This is because several houses that are collectively located in one vicinity will indirectly form a neighbourhood area, where each individual unit is ‘linked’ with each other and in turn, affects the local population. In the modern era, where the population is denser and the demand for quality living is higher, a well-planned neighbourhood area like a housing scheme is a more appropriate type of settlement to suit those situations. However, to create a sustainable and liveable neighbourhood area, every single element of neighbourhood planning like effective movement networks, appropriate size and locations of public spaces, facilities, amenities, services and the whole layout plan should be planned and designed holistica

