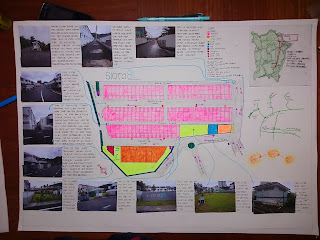PROJECT 4: PRESENTATION DRAWINGS
Presentation
drawings, which consist both 2D drawings (e.g. plan, elevation, cross section
& details) and 3D drawings (e.g. perspectives and axonometric projections)
is one the most effective ways to communicate the design ideas and concept to
the clients or audience. It is used by designers like architects, interior
designers or even structural engineers to develop a design idea into a coherent
proposal, to explain a scheme and
to promote its merits. Since presentation drawings play a vital part in
convincing people about the merits of the proposed design, the quality and
appropriateness of presentation drawings should be top-notch in terms of
composition, drawings rendering, scale chosen, graphical images shown and
written description. This is especially so if the presentation drawing is a
design proposal which the designer must use to win a job. The main objective are to introduce students
with basic technical or presentation drawings as a medium of communication in
built environment while enhancing
students’ skills in communicating the ideas and presenting their design through
a set of scaled 2D and 3D drawings and to improve students’ skills in
rendering, colouring and composing graphical images.





Comments
Post a Comment