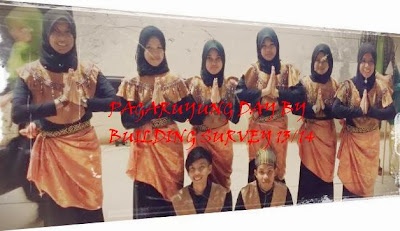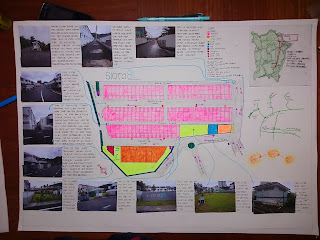Concliusion of RUS104 for this SEM!!!
Well it is certainly a new thing for me. Everyday there will be a new thing for me to learn in this subject. I manage to make many new friends, sleep late, getting hurt (a small hurt). Some may thing that this studio project are a waste of time, but for me it is the gold time in my life that I will never get back. After project 8 have complete, the following day was somewhat empty to me. I went to studio but the only thing that I saw was an empty studio and I realize that I miss being busy in studio with my friend, all the bad and good moment we create are very precious making me more sad at the moment. I’m not a good painter neither a good designer but I’m learning and I know I am getting better at it each day because I find some people admire my work and that put a smile in my face because it is always a good thing for people to acknowledge your work. Not to forget to my studio master Sir Azree since he is the most awesome person I meet in my life and I respect him not because of h





