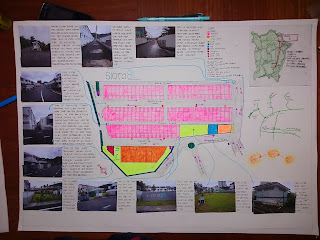PROJECT 5: SENSE OF PLACE: NEIGHBOURHOOD & COMMUNITY
All man-made structures must be designed to suit
the people, climate and site where it is located. A house for instance, should
be designed not only with its occupants’ needs in mind, but must also consider
its surrounding environment and the larger community. This is because several
houses that are collectively located in one vicinity will indirectly form
a neighbourhood area, where each individual unit is ‘linked’ with each other
and in turn, affects the local population. In the modern era, where the
population is denser and the demand for quality living is higher, a
well-planned neighbourhood area like a housing scheme is a more appropriate
type of settlement to suit those situations. However, to create a sustainable
and liveable neighbourhood area, every single element of neighbourhood planning
like effective movement networks, appropriate size and locations of public
spaces, facilities, amenities, services and the whole layout plan should be planned
and designed holistically, because the real value of the neighbourhood lies in
its people, and a good neighbourhood fosters a sense of belonging and safety. Neighbourhood design
and street layout are also important to consider. The
relationships between buildings, streets and open spaces form the urban fabric
help give a neighbourhood its physical identity. So, observing and assessing the current conditions of these
elements in the existing neighbourhood areas is indeed very important, not only
for us to learn about our good practices and initiatives so far in planning and
designing our neighbourhoods, but more importantly for us to plan for future
neighbourhoods.



Comments
Post a Comment